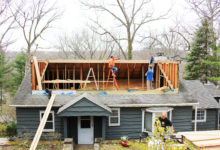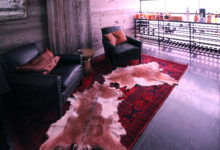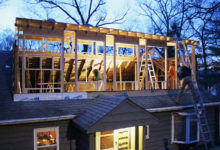This time of year is always strange. The change in season, the daylight saving time change and the holidays are a lot to take in. See, I have a love-hate relationship with change. While I know it’s necessary and always for the best, I fundamentally dislike the initial discomfort it brings. So when all of these overlapping environmental changes affect my routine, I have a hard time catching up. With chores, holiday plans and invitations and ultimately with my own thoughts and feelings. This ‘weirdness’ in the context of the festive holiday atmosphere makes for a bizarre experience. I guess this is what some people call the ‘holiday blues’.
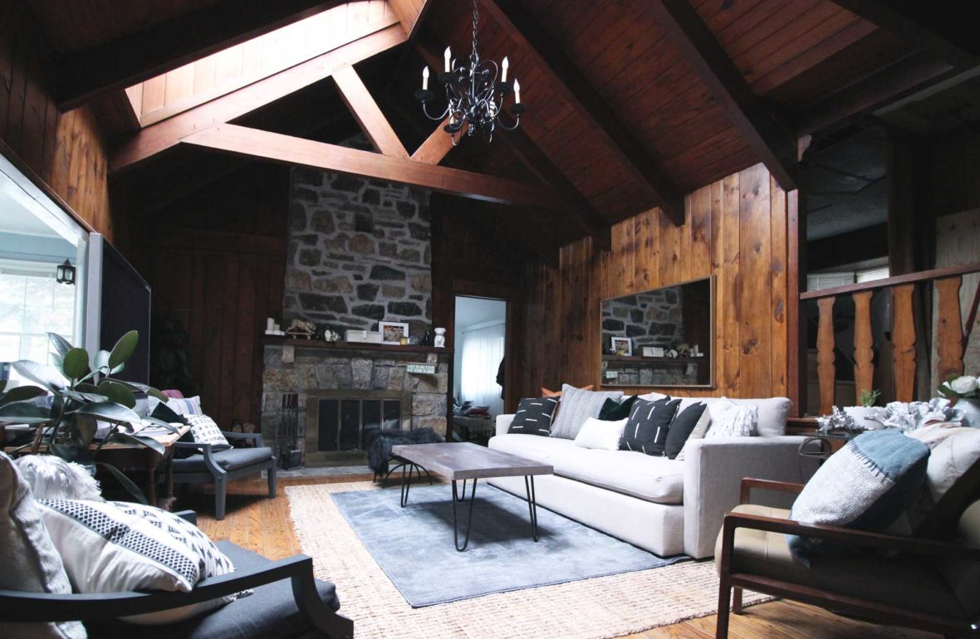
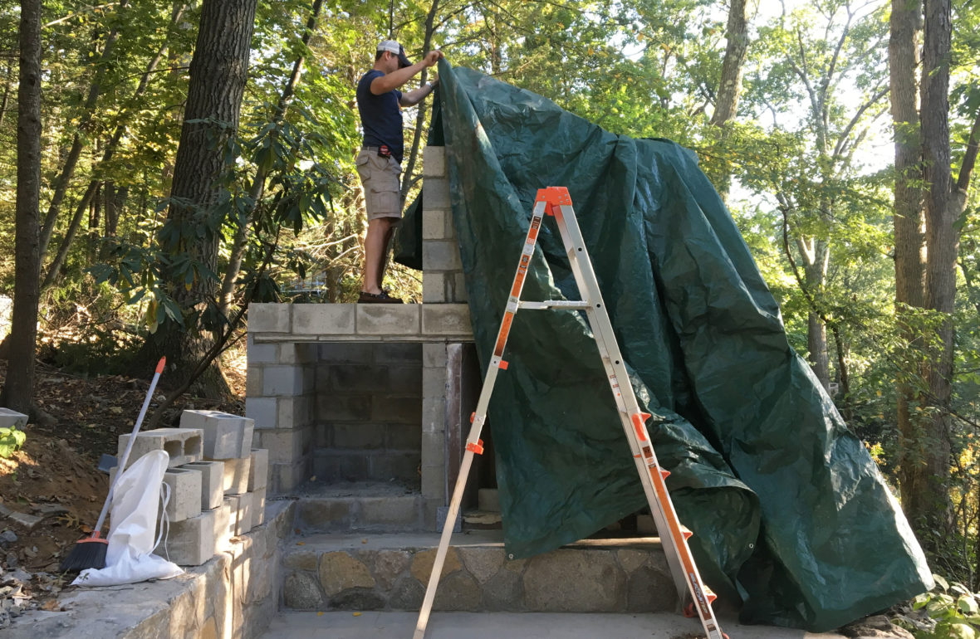
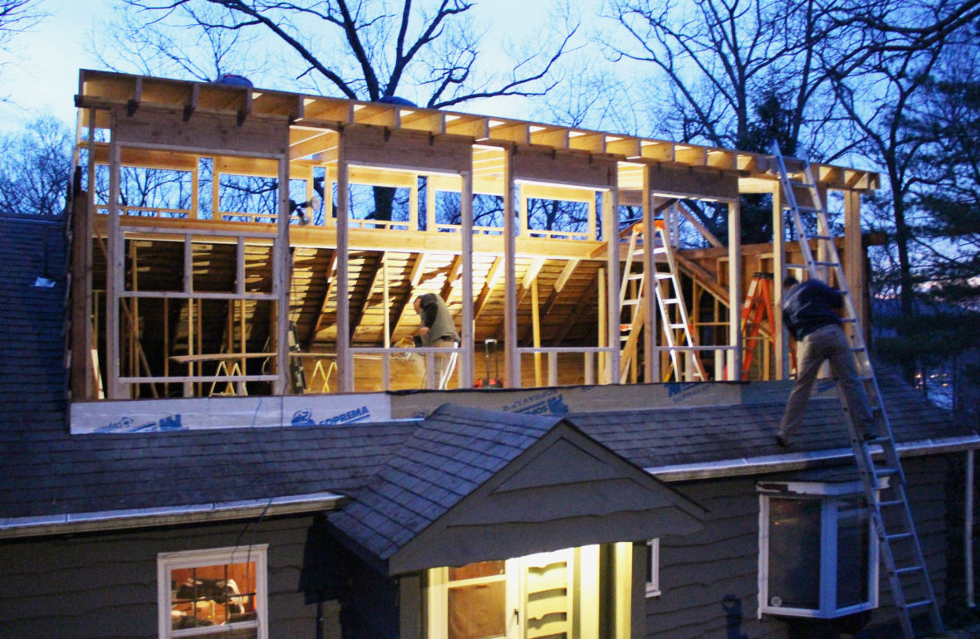
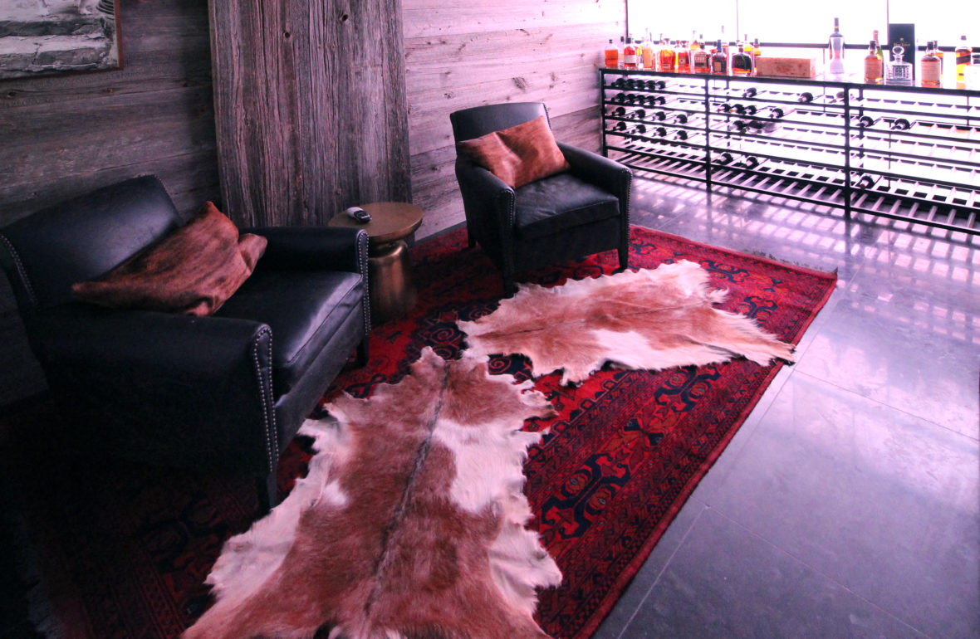
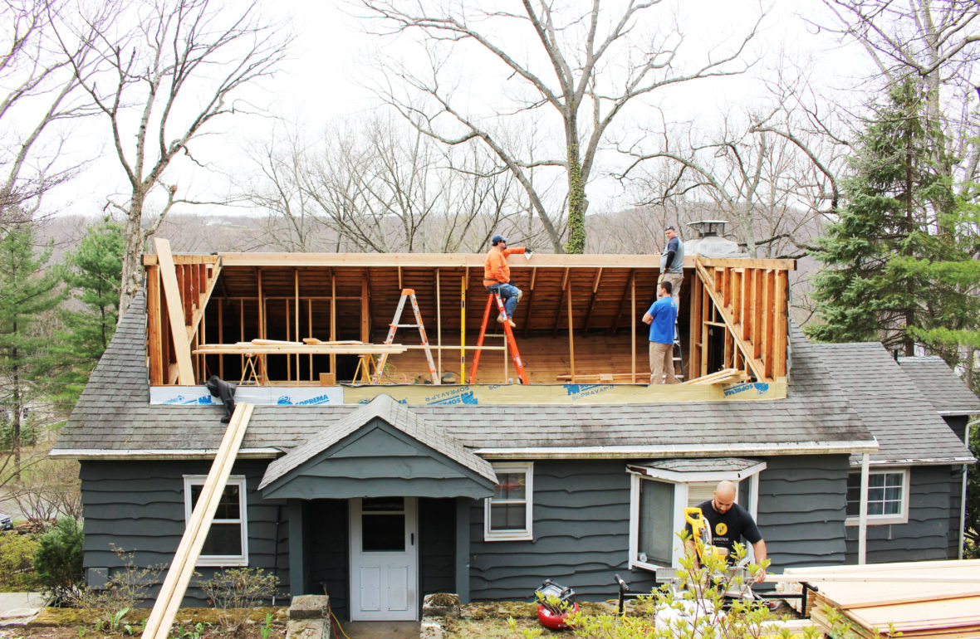
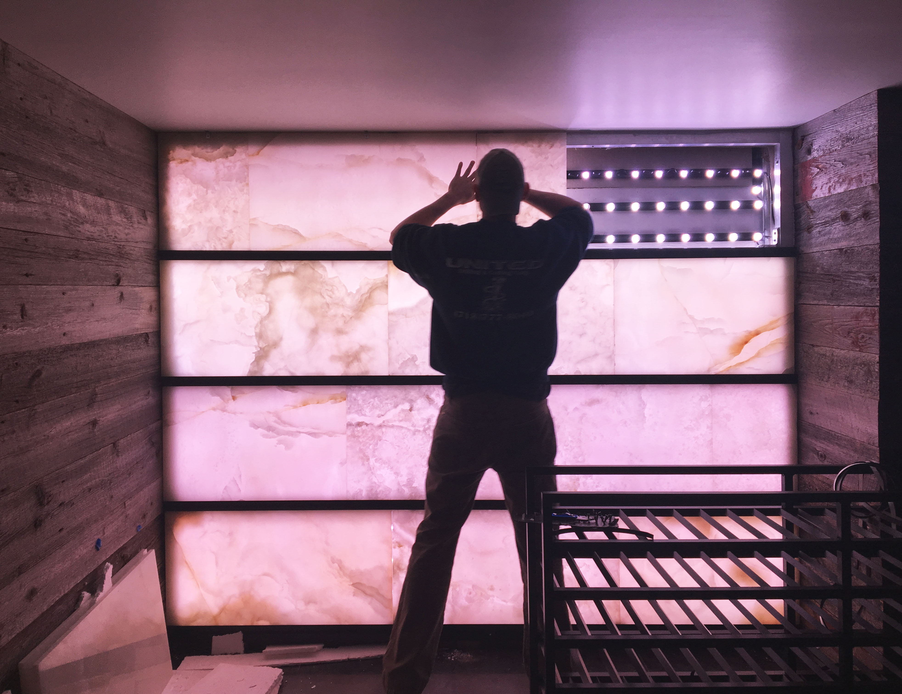 ‘No Small Plans’ is a work in progress. The original intent is to use this space to document and share, through photographs, drawings and product information, the (eventual) complete
‘No Small Plans’ is a work in progress. The original intent is to use this space to document and share, through photographs, drawings and product information, the (eventual) complete 