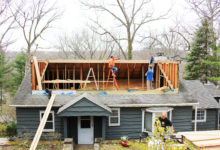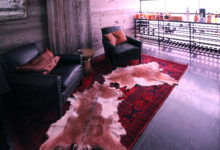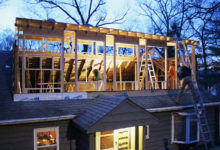This is the largest W house project we’ve undertaken (yet)! We started this project like most other house projects… with an innocent suggestion. It went something like: ‘wouldn’t this space be awesome if we had an extra three feet of headroom and we could move the stair?’ Somehow, the expected reaction from two people with experience in design and construction was not what you’d expect– we didn’t think anything of it. Maybe because we I didn’t actually think we would do it. Then we repeated the idea enough times until it became part of ‘the plan.’
Then, one day this past spring (2017), Mike had a ‘schedule’ in mind for the project and we began to seriously discuss it. After several minutes of talking about how cool the room would be and what we would do with all this new extra usable space, we began to map out the expected design and construction challenges. At that point, we realized we needed to draw the house. THE. WHOLE. HOUSE.
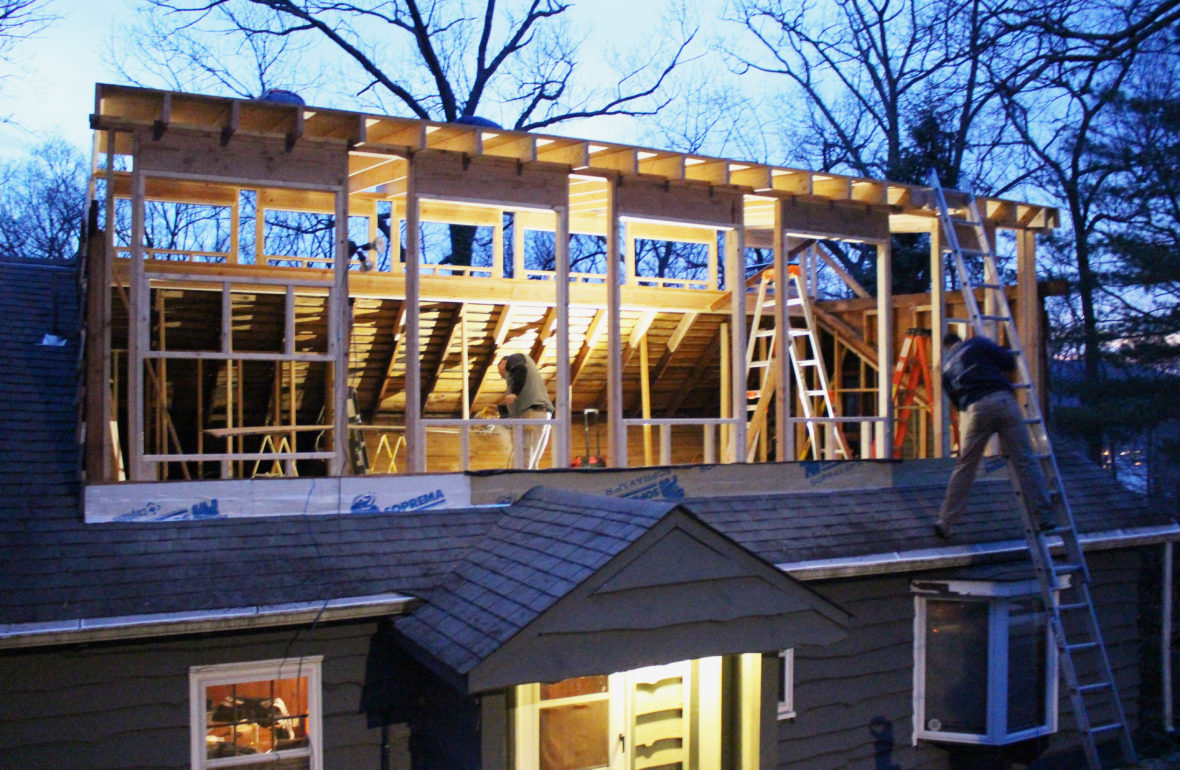
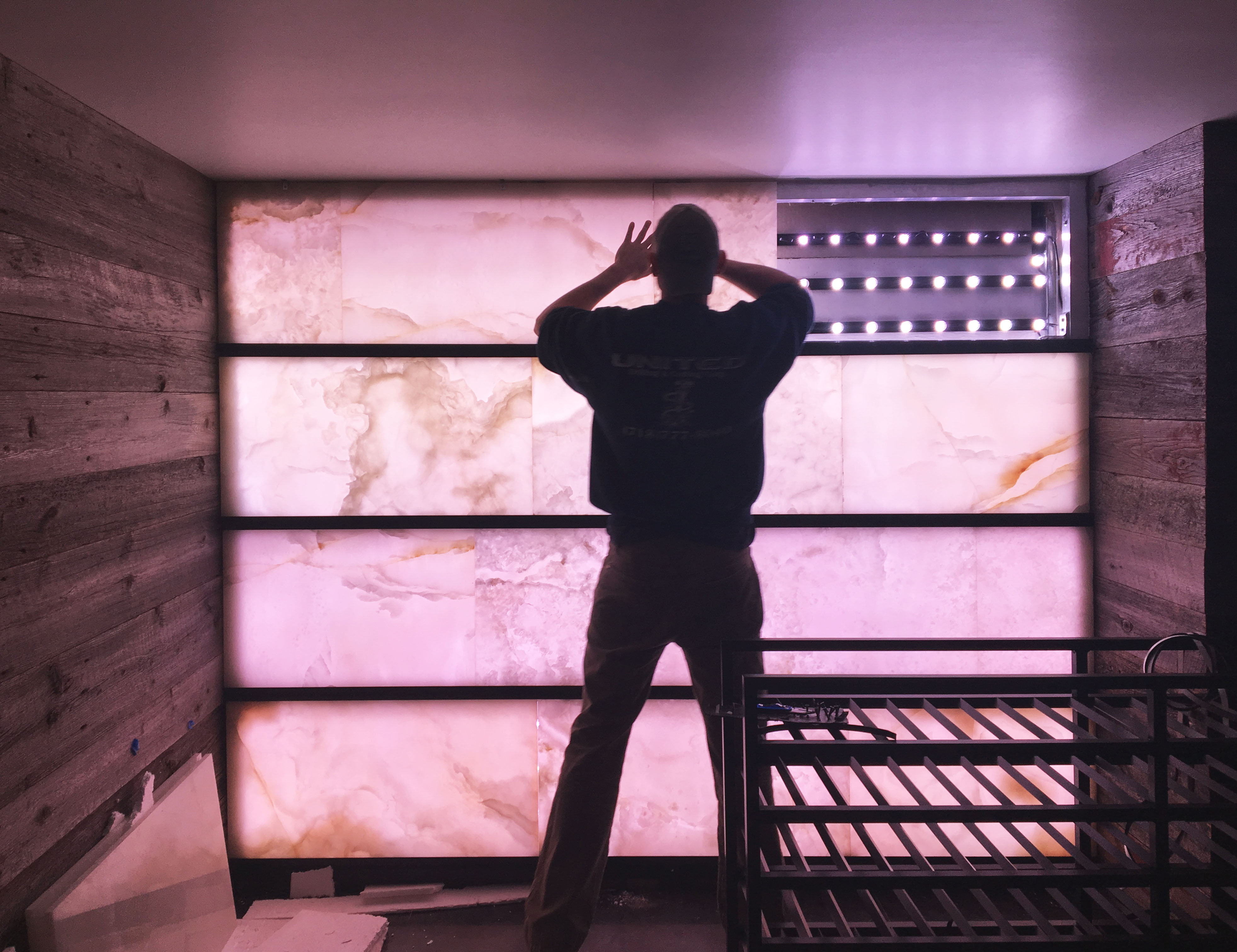 ‘No Small Plans’ is a work in progress. The original intent is to use this space to document and share, through photographs, drawings and product information, the (eventual) complete
‘No Small Plans’ is a work in progress. The original intent is to use this space to document and share, through photographs, drawings and product information, the (eventual) complete 